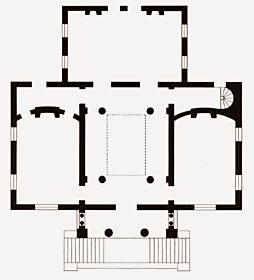
Scarbrough House plan, drawing by Gene Carpenter |
The Scarbrough House's Greek Doric portico with short thick colums leads to a central two-story atrium with a gallery supported by four fluted columns. The ceiling was painted blue to suggest the sky. Behind the atrium is a ballroom with two fireplaces at rear and a piazza at each side. The front drawing rooms each have a curving fireplace wall.
"The building is outstanding both for its vitality and for its serenity." -- John Linley |